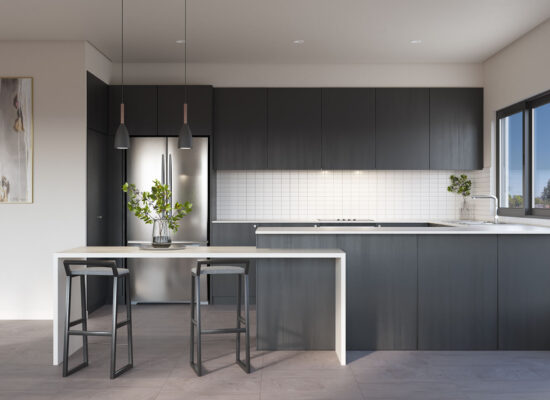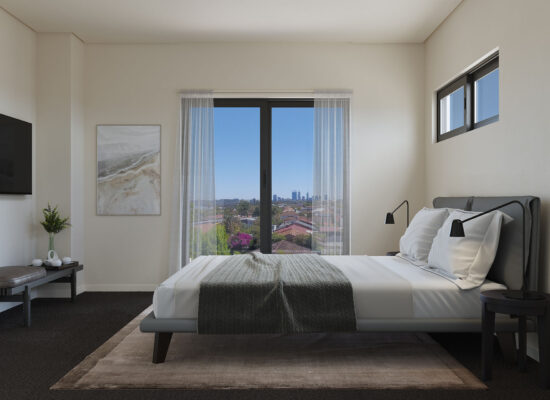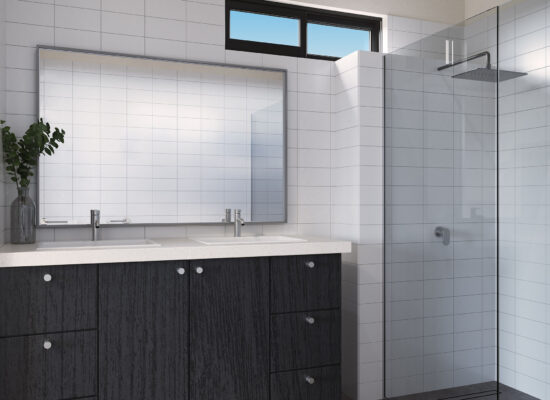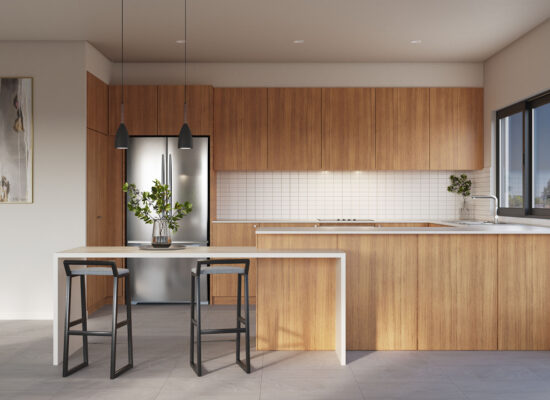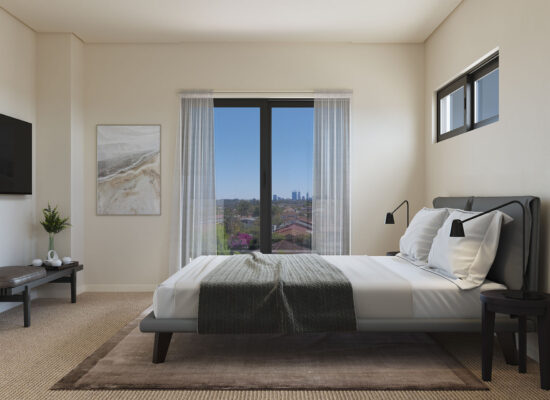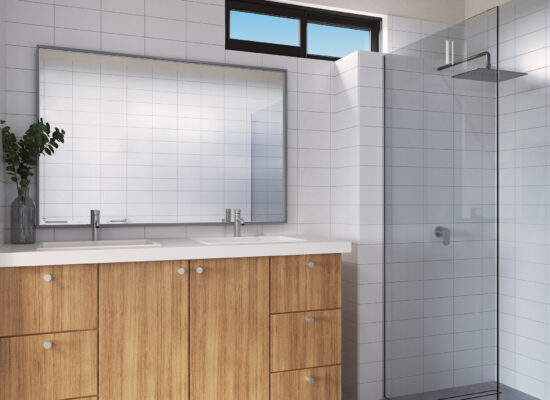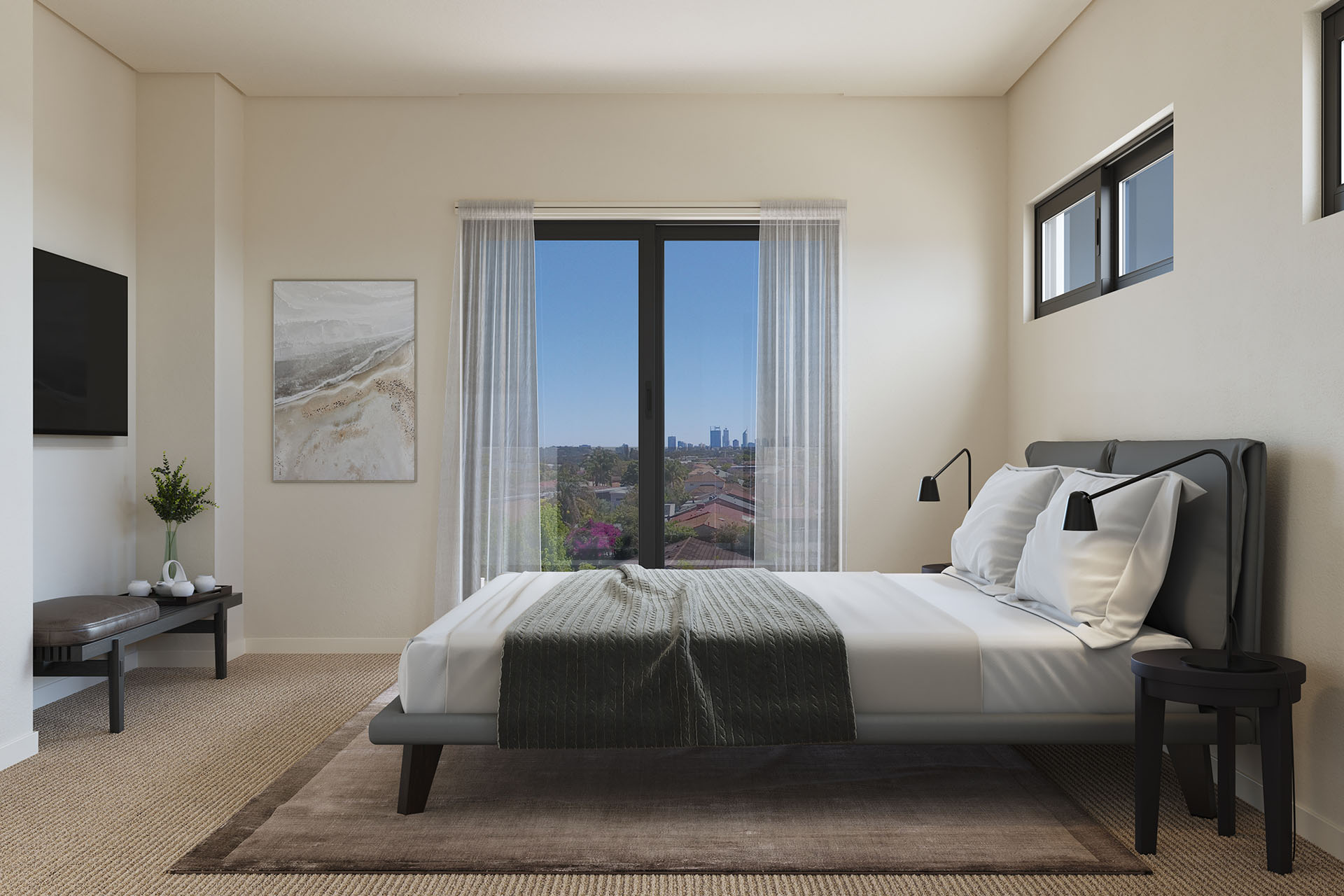
Lexington Como is a collection of beautifully crafted apartments in a new, boutique development in the heart of Como. Created with privacy in mind, you will feel at home in this one-of-a-kind modern sanctuary.
A stunning architectural layout and superb interior design exemplify a commitment to quality, creating distinctively sophisticated, yet comfortable, light filled living spaces.
Relax and enjoy the expansive breathtaking views of the Swan River, Perth’s striking skyline and the Darling Escarpment from your private balcony.
Lexington Como is inspired and contemporary apartment living.
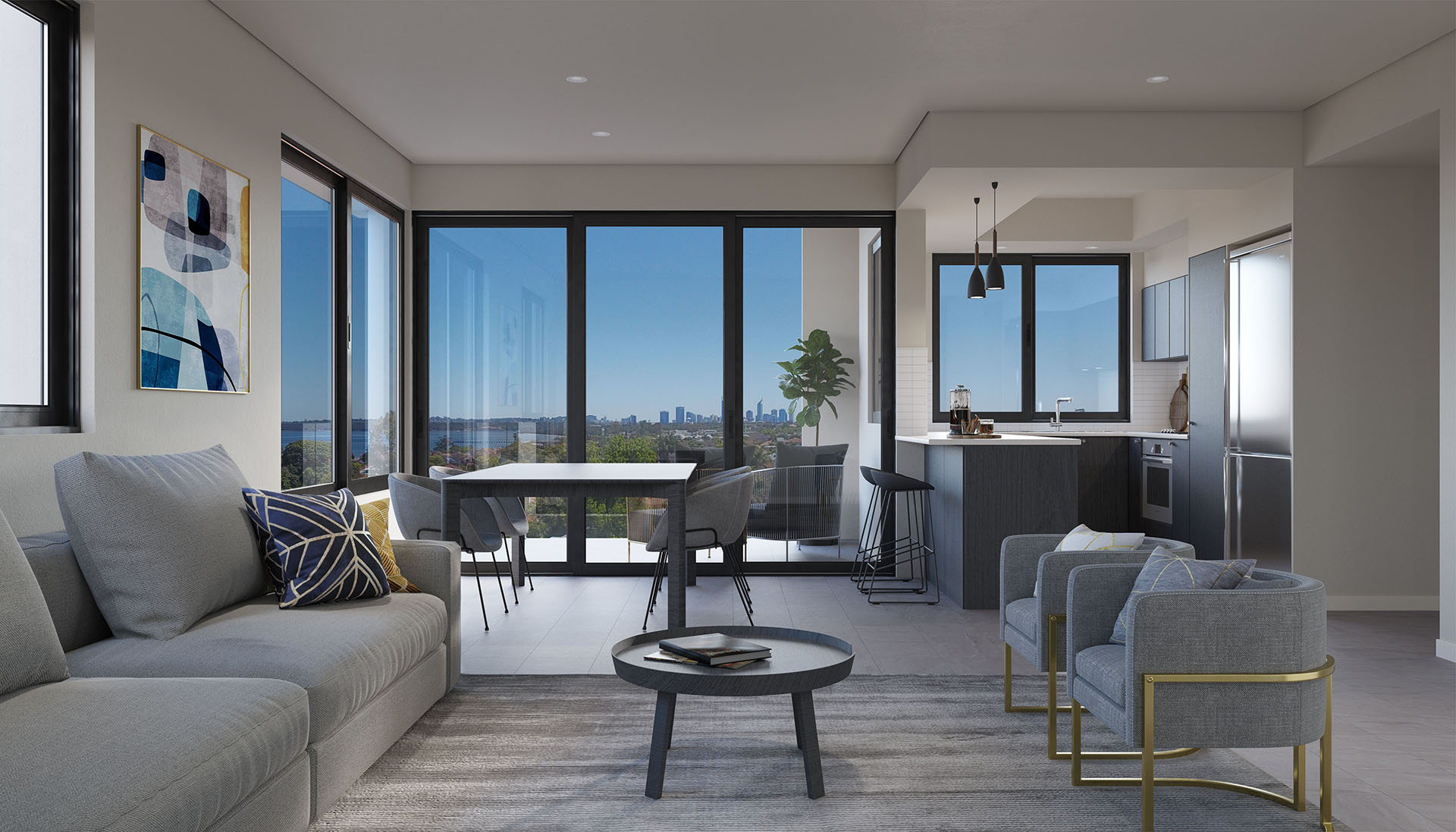
A selection of two inspiring colour schemes in Autumn or Spring.
The Spring colour palette draws inspiration from the light sands and natural surrounds of Como Beach, resulting in a bright effortless interior.
Whilst, the darker Autumn colour palette reflects the modern and professional tone of Como creating a refined timeless aesthetic.
Autumn Colour Scheme

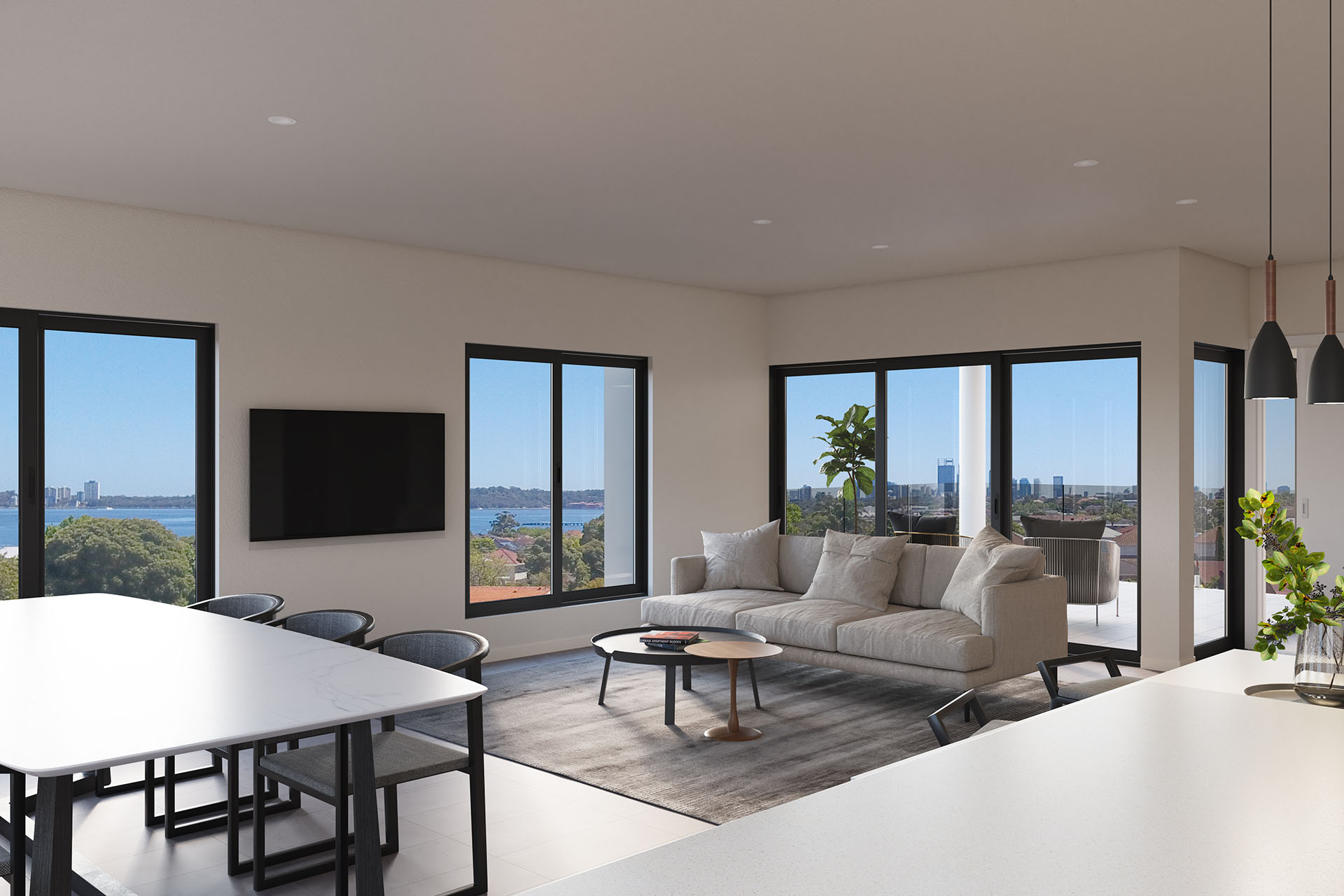
Spring Colour Scheme

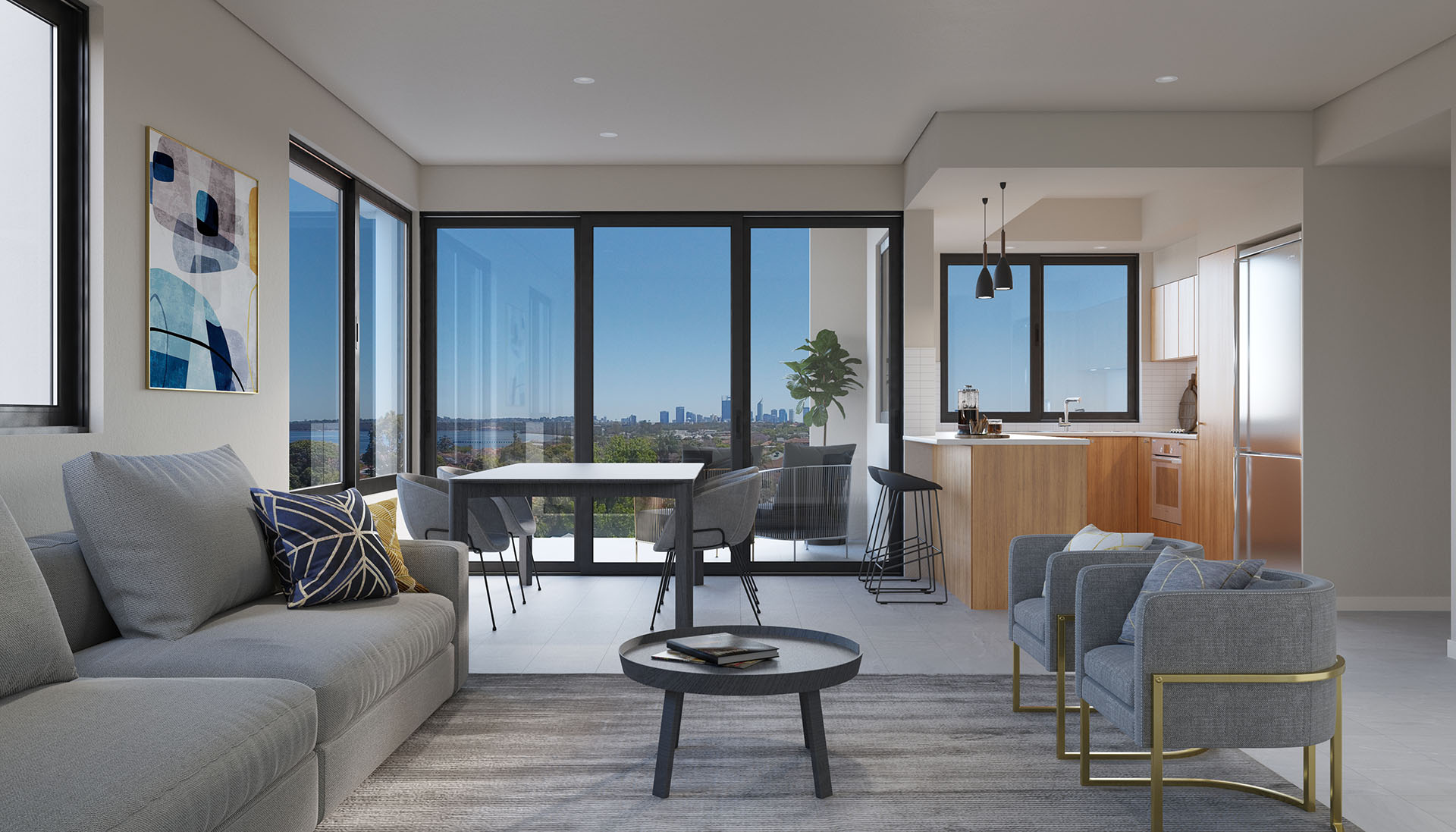
Please send me details on Lexington Como
Indicative Schedule of Finishes
Exterior
Walls: Reinforced concrete walls and lightweight cladding. Architectural feature panels as per drawing and render
Facade Feature Screen: External grade paint finish
Roofing: Colorbond sheeting. Concrete roofing to isolated areas for plant and some common areas
Guttering: Colorbond or similar
External Balustrade: Frameless glass
External Windows: Powder-coated aluminium frames. Generally 6mm standard glazing or equivalent
External Sliding Doors: Powder-coated aluminium frames. Generally 6mm standard glazing or equivalent
Exhaust Louvre Grills: Weather proof exhaust louvres
Common Lighting: Downlights or surface mounted fittings as required
Security Gates: Auto remote-controlled gate to car park. 2 remote controls per apartment included
Letterboxes: Powder coated aluminium lock-up letterboxes
Store Room: 1 fully secure store room provided to each apartment
Interior
Party Walls: Fire rated solid wall. Acoustic insulation as per BCA requirements
Internal Walls: Painted lightweight walls
Ceilings: Painted plasterboard ceilings. Generally 2.7 metre high ceilings to living areas and bedrooms except where drop ceilings or bulkheads are required for services
Bulkheads: Painted flush bulkheads
Entry Doors: Fire rated self-closing door
External Door Hardware: Brushed stainless steel
Interior Doors: Painted panel doors
Door frames: Painted steel door frames
Built-in robes: Sliding mirror doors complete with shelf and hanging rail
Internal Door Furniture: Quality knobs as per interior selections
Joinery
Cabinets: Laminate boards as per colour scheme. Soft close drawers provided
Kitchen Bench Tops: 20mm silestone stone benchtop
Cupboard Door Furniture: Selected designer range handles
Wall finishes
Laundry: Quality ceramic wall tile or similar above trough and skirting
Kitchen Splashback: Selected tile as per colour scheme
Bathroom/Ensuite: Ceramic tiles to 2100mm as per building plans & elevations
Floor finishes
Bedrooms: Quality Carpets
Skirting: Painted MDF. Square edge profile
Kitchen/Living: Fully vitrified tile on acoustic underlay
Wet Areas: Fully vitrified tile on acoustic underlay
Patio/Balcony: Fully vitrified tile to match living
Appliances
Cook top: European 60cm black ceramic cooktop
Oven: European 60cm electric built-in oven
Range Hood: European 60cm recirculating rangehood
Hot Water System: Eco smart electric hot water unit
Air Conditioning: Ducted reverse cycle
Sanitary fixtures & tapware
Kitchen Tap: Designer tapware
Kitchen Sink: 1.5 bowl stainless steel inset or similar
Basin Tap Sets: Designer single lever basin mixer
Basins: Semi inset white ceramic basin
Toilet: Vitreous china wall faced suite with soft close lid
Shower Head: Adjustable chrome shower head and rail
Shower Mixer: Chrome wall mixer
Shower Screen: Semi frameless toughened glass
Laundry Trough Taps: Chrome mixer
Laundry Trough: Stainless steel trough with cabinet
Towel Rail: Double chrome towel rail
Toilet Paper Holder: Chrome toilet roll holder
Electrical
Smoke Alarm: Hard wired to electrical specification
External Lighting: Surface mounted
Internal Light Fittings: Surface mounted and recessed LED
Pay TV Point: Provided to living and master bedroom. Foxtel backbone wiring throughout building (subscription by residents)
Security: Fob access to front door, basement, lift and floors
Internet: NBN provisions to all apartments (connection and subscription by resident)
GPO/Switch Plates: Clipsal C2000 series or similar
Data: Two data/telephone points per apartment
Intercom: Voice intercom to all apartments from main entrance lobby

